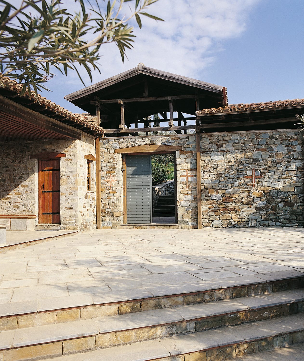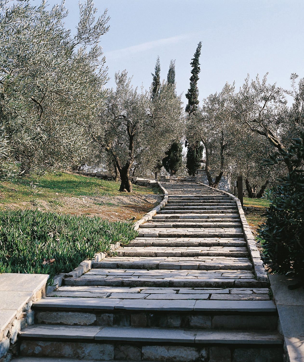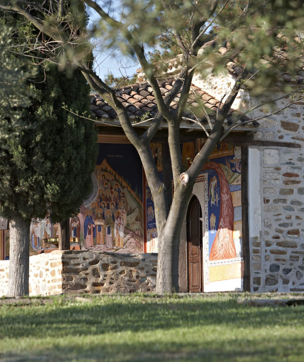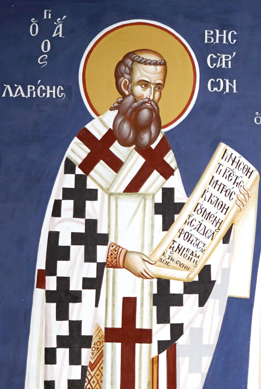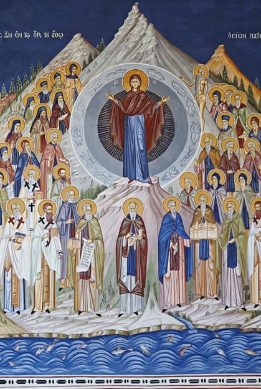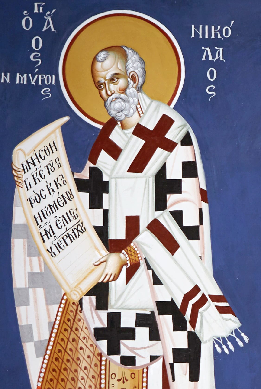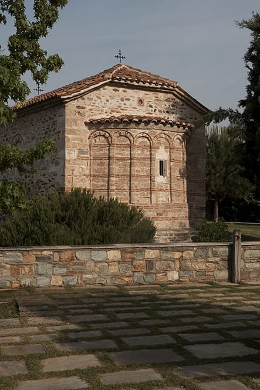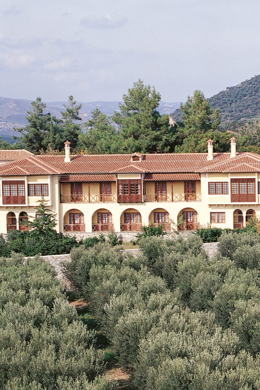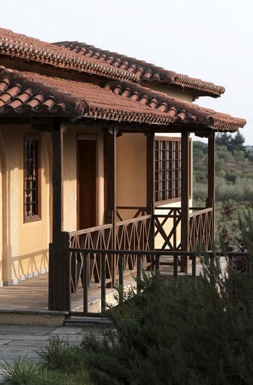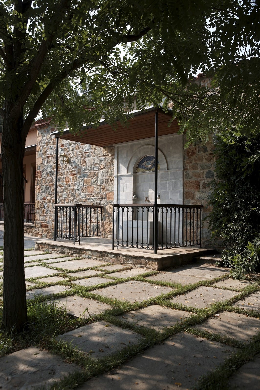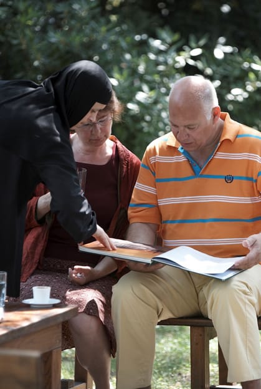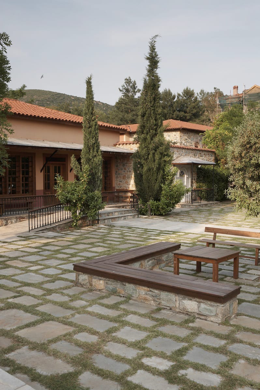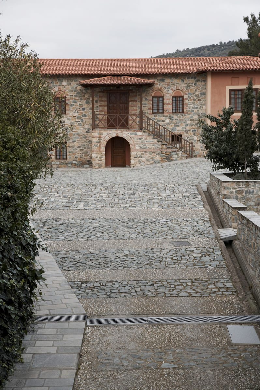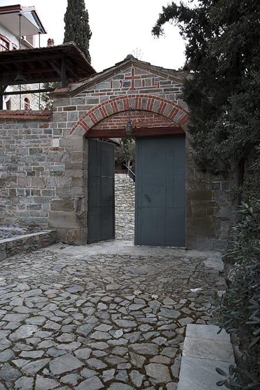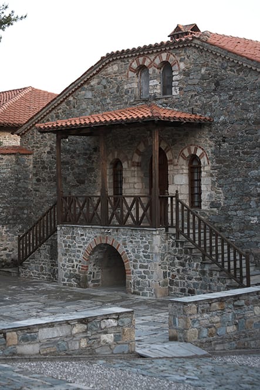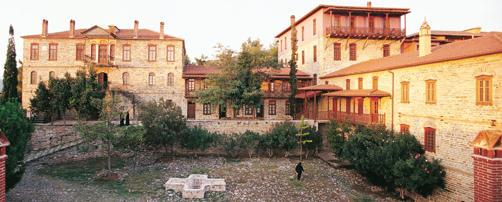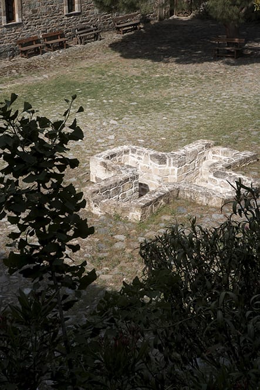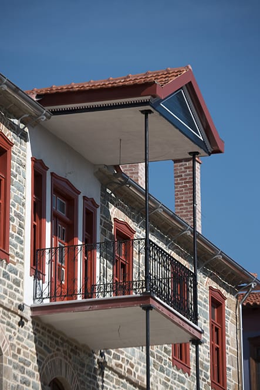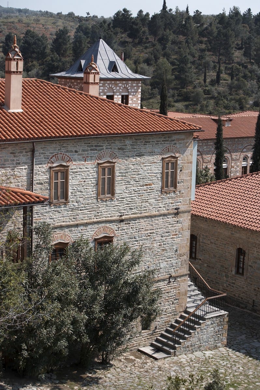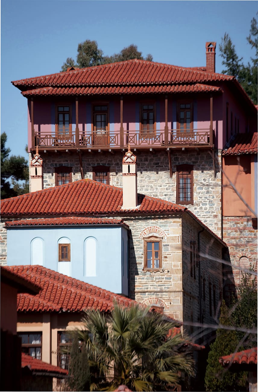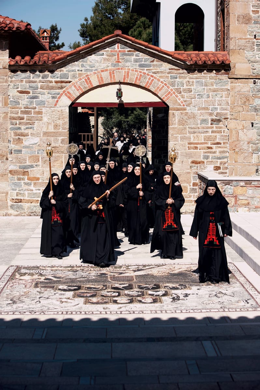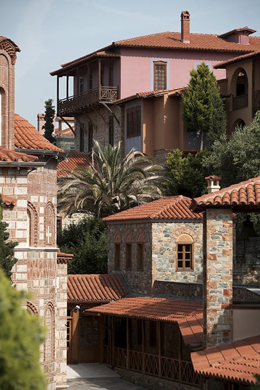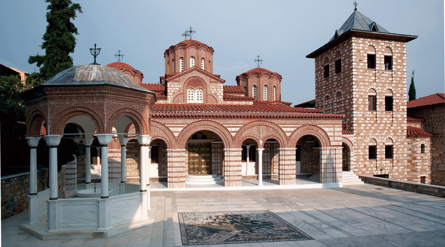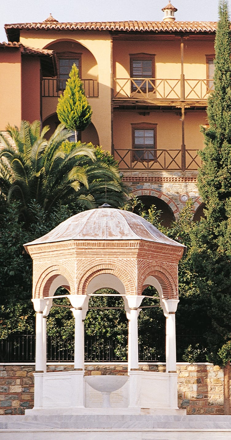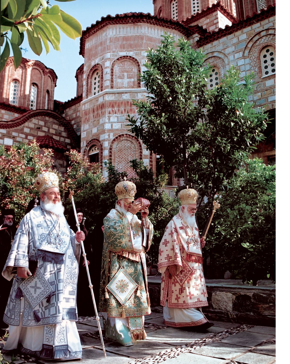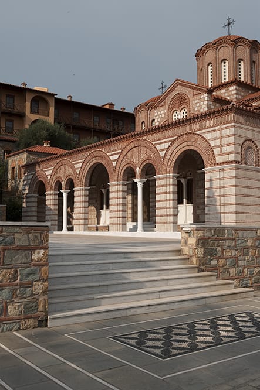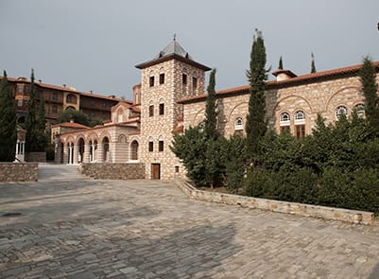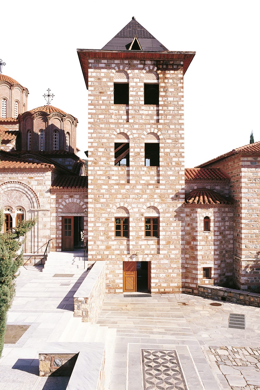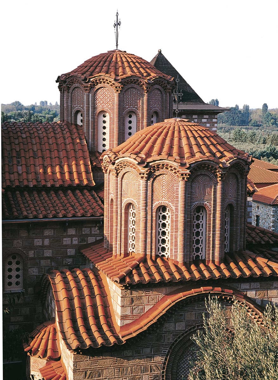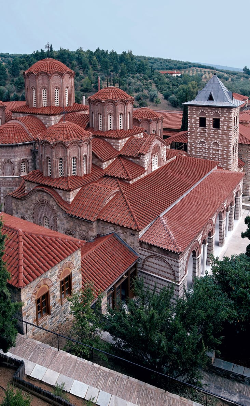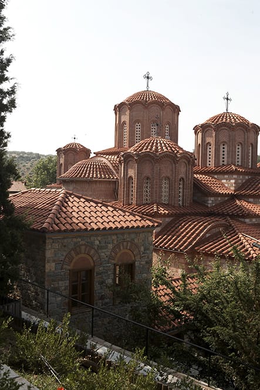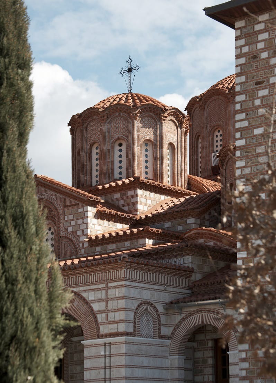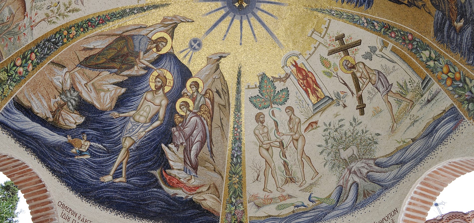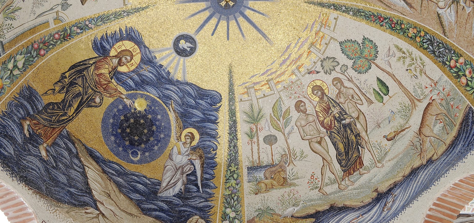Metochion – Monastic Dependency – as it is today
Entrance – Archontariki [Reception Hall]
The entrance to the Metochion, like in most monasteries/convents, is on the western side. It is surrounded by a wooden fence made with chestnut stakes [kaproulia] from Mt. Athos. The kaproulia alternate with wall parts topped with ceramic decorations.
The main entrance was created in its current form in 1982. Its noteworthy features are the heavy chestnut gate, lined with a thick metal sheet and stud-like nails (gyftokarfa), observing Mt. Athos traditional style. There is a small door [paraporti] at the lower left side. Next to it there is another entrance [portariki] through which the nun responsible receives pilgrims and leads them into the convent. A sign tactfully notifies visitors of their obligations.
A cobblestone path climbs up through the olive trees leading to the yard, in front of the archontariki building; the incline makes the convent gradually visible.
The archontariki was founded in 1982 and it is where visitors are received and looked after. In the summer months, the nuns welcome visitors with the traditional treat of Greek coffee and Greek delight, served with chilled water in the cool shade of the archontariki yard, with its wooden benches.
The yard is dominated by the old Church of the Annunciation. The church affords an excellent view of the plain of Ormylia and it is the oldest building of the Vatopedi Monastery Dependency (1842). In the late 1990s the church was restored and exceptional care was taken to preserve all authentic elements of the initial building. The single-transept church is divided into two parts: The sanctum and the nave, where the congregation gathers. The western part of the church extends into a modern loggia (‘hayat’) with stone ledges for seating. Entry takes place through a southern opening. Recently, new icons were painted throughout the church: the old iconostasis was repaired and adorned with works made at the Convent Icon Workshop. The two large, impressive murals in the annex depict images from the Second Coming and the Assembly of the Holy Fathers on Mount Athos. Both the stylistic and the morphological features of the church are typical of 19th century Halkidiki church-construction and the Northern Greek architectural style.
The premises where visitors are welcomed and offered treats include an aesthetically pleasing building where Convent artefacts are displayed, along with Convent publications, books about Mt. Athos and Simonopetra Monastery, handicrafts and traditional products made by the nuns (olive oil, jams and preserves, liqueurs, table olives, etc.).
The yard in front of the archontariki is replete with acacias, pines, magnolias, cherry laurels, maples and lemon-cypresses; the trees rise from grassy squares laid on the stone floor.
This part of the archontariki is the final point of Convent premises open to visitors and pilgrims.
The Old Vatopedi Monastery Dependency (Palaio Metochion)
Leaving behind the western yard – with the archontariki, the shop and the Church of the Annunciation – visitors encounter the entrance to the old Vatopedi Dependency. Its buildings were deserted in 1974 and later were gradually restored or regenerated, preserving this independent old complex in its entirety.
On the right, in the south-western side, there is the ‘economeion’, i.e., the hospital, the surgery and the old people’s quarters of the Convent. The building’s restoration started in 1977 and initially served the housing needs of the sisterhood. The economeion has a chapel dedicated to St. Nectarios.
Directly across from the economeion, in the north-western side of the complex, a smaller archontariki has been erected to host Bishops and official guests. The cells face the atrium dominating the central part of the construction.
Half-way towards the patio looms the heavy entrance to the old dependency. Right ahead lies the central yard surrounded by the old, tall stone wall. The cobblestone floor of the yard has been preserved in its initial form, except for a cruciform stone baptistery erected in 1978.
On the right side of the yard, in the southern wing of the building complex, lie the convent workshops: the drawing room, the needle-work room, the loom room and the vestment tailoring room. These spacious rooms with large windows facing the inner southern tree-filled courtyard are where the long tradition is carried on and where ecclesiastical and liturgical vestments are tailored.
On the northern side of the courtyard stands the most impressive building of the old Vatopedi dependency. The Old Central Lodging, the Konak. A 1903 building, as indicated by the founder signs, it initially housed the dining hall, the cells and the higoumeneio, i.e., the Mother Superior’s residence. The small chapel of St. Mary Magdalene served the initial liturgical needs of the sisterhood, when the nuns first settled here. Built by Xenophon Paionidis, an architect from Kassandra, the Old Central Lodging is a typical example of Balkan architecture at the turn of the 19th to the 20th century. The final and most important preservation and restoration phase was completed in 2007, salvaging the building’s authentic character to a great extent. The ground floor of the building now houses the Convent Library.
The eastern part of the northern wing of the complex, an oblong, two-storey building extending from the Old Central Lodging, was built in 1987 to replace the ground floor of the old dependency building that was beyond repair due to its desertion. The new building houses the offices of the Steward (Oikonomos) of the Dependency and the Sisterhood.
The eastern building of the old dependency complex, built in 1903, according to the inscription on its south-western corner, houses the Convent Synodikon [Great] Hall and Gerontikon [Elders’] Hall.
Then comes the main yard of the Katholikon [Convent Church] and the spacious eastern yard serving the cells. The course from the entrance and convent public premises in the west towards the more private quarters of the sisterhood in the east is clearly marked.
Central Yard
The central yard, enclosed by the buildings exclusively serving the life of the sisterhood, observes Mt. Athos traditions. At the centre stands the Katholikon, founded on 14 September 1980 by the late Metropolitan of Kassandreia, Synesios.
The Katholikon is built in the Mt. Athos style: it is a complex cross-in-square church with side niches. The following features are noted: an austere, two-column narthex (lite) with a cupola, simple cupola side altars [sacristies], two chapels built in a compact cruciform style with a cupola, connected by the single external narthex, the south one dedicated to St. Simon Myroblyte [the Athonite] and the north one to St. John Chrysostom.
On Sunday, 1 June 2003,his Most Divine All Holiness, the Ecumenical PatriarchBartholomew, accompanied by the Archbishop of Athens and all Greece, the late Christodoulos, the Archbishop of Tirana, Durrës and all Albania,Anastasios, and numerous other bishops, inaugurated the Katholikon of the Convent.
The exterior of the church is made of stone and bricks; in other words, the ceramic decoration is in the form of 14th century churches. The cupolas are covered in their entirety by hand-made bricks, while Byzantine-style tiles were used for the roof.
Adjacent to the southern side of the external narthex of the Katholikon stands the bell tower, a four-storey building, the lower tiers of which are an integral functional part of the Convent. The ground floor is used as a passage and the storey above it is an annex to the Dining Hall. The bell tower is covered by a pointed lead roof, a standard feature of the Mt. Athos-style towers of Vatopedi Monastery. Past the bell tower lies the Convent Dining Hall, which is cruciform and also observes Athonite standards.
To the west of the Katholikon stands the Phiale [arcaded ceremonial fountain]. It was constructed so as to allude to the one at Philotheou Monastery on Mt. Athos. The dome of the cupola is decorated with a mosaic depicting the Baptism [Theophany], created at the Convent workshops.
In front of the Katholikon entrance there is a 4x4m pebble mosaic depicting Noah’s Ark. This composition was inspired by an 11th century miniature. In the top two rows of the Ark are depicted the animals that are already inside. At the central window there is the Monokeros [Unicorn], a symbol for Jesus. In the bottom row appear Noah and his family, with a multitude of tamed and wild beasts, entering quietly in pairs, headed by the lion, their king. In the already menacing sky fly various birds – pigeons, swallows, storks, owls, heavenly birds – their own king, the eagle, ready to enter the Ark. The composition is made with primary materials (pebbles) that have been transformed in the hands of the sisters as means of expression and creativity.
To the south of the Convent, between the gardens and the olive groves, lies the cemetery, with its small cruciform Church of St. Nicolas. On the way to the cemetery there are various buildings housing the woodwork shop, the olive packaging facility and the garden house.
North- east of the courtyard stand the Mother Superior’s residence (Abbey) and the nuns’ cells. The construction of the first cell wing started in 1986, designed by the late Minas Trebelas and his wife, Eleni. The cell wings are built in three tiers and face the interior of the Convent. Noteworthy features are the balconies and the Macedonian sachnisia [bay windows].
In 2003, painter Peris Ieremiadis studied and curated the colour renovation of the – ‘til then- white rough cast surfaces of the entire monastic complex.
When painting the complex was concluded, the Convent erection cycle closed after a quarter of a century. Today it is hard for an uninitiated visitor to appreciate the hard labour and effort that was necessary on the part of the sisterhood to bring these Coenobium premises to their present-day form.

